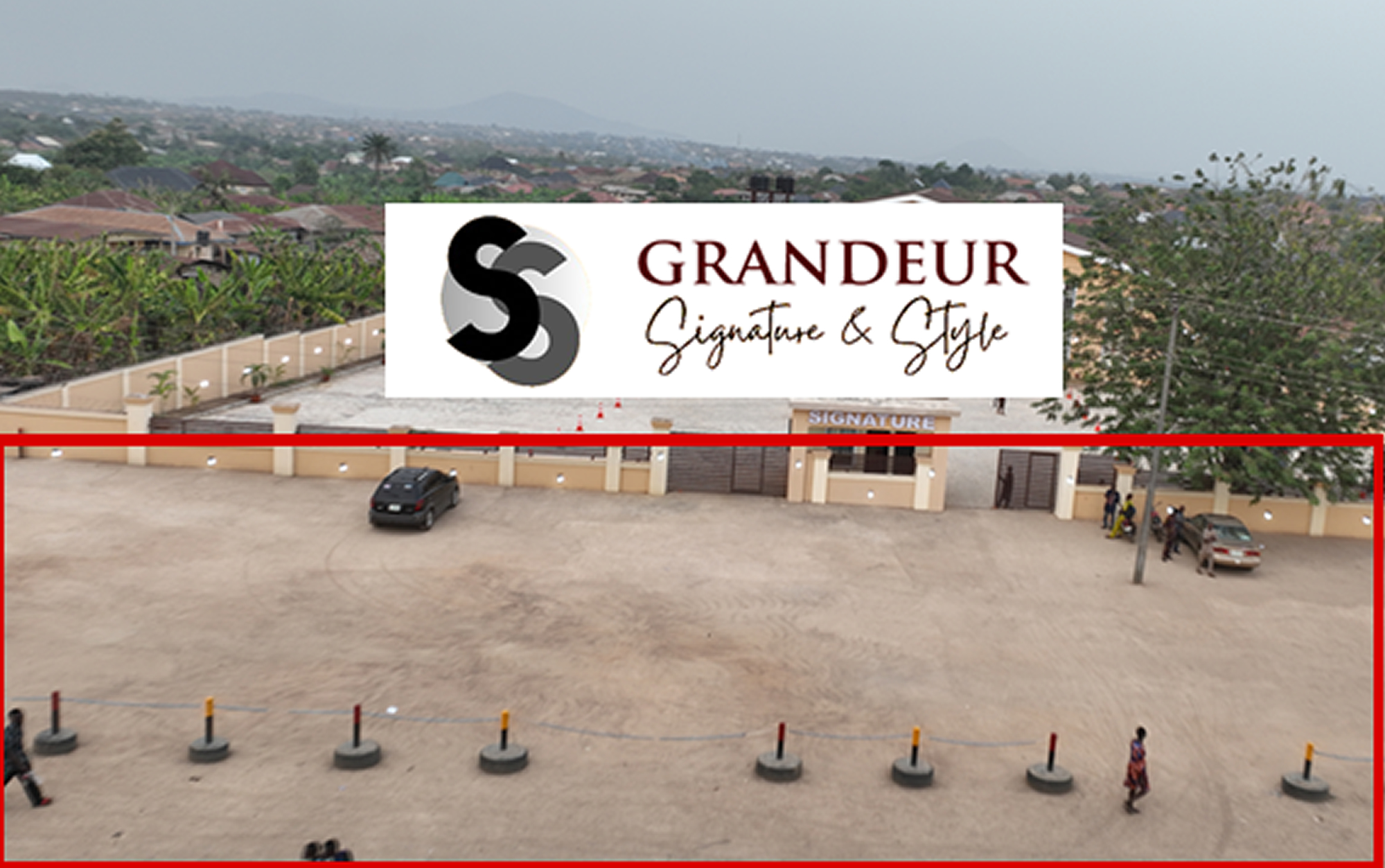Welcome to Grandeur Signature and Style
An executive event place with dual halls for hosting various kinds of events like milestone birthday parties, elegant wedding ceremonies, engagements and receptions, art shows, high-energy concerts, executive meetings, executive parties, AGMs, e.t.c
Our venue offers you a perfect space to transform your vision into reality. Your dreams are limitless in what you can do with space and beauty. It has state-of-the-art facilities to provide luxury relaxation and classic and memorable events for its visitors. Grandeur Signature and Style is located in Ile-Ife, Adjacent Technology Incubation Center by Nathan’s junction, Ita Osa, along Ondo Rd Ile-Ife, Osun State, Nigeria.
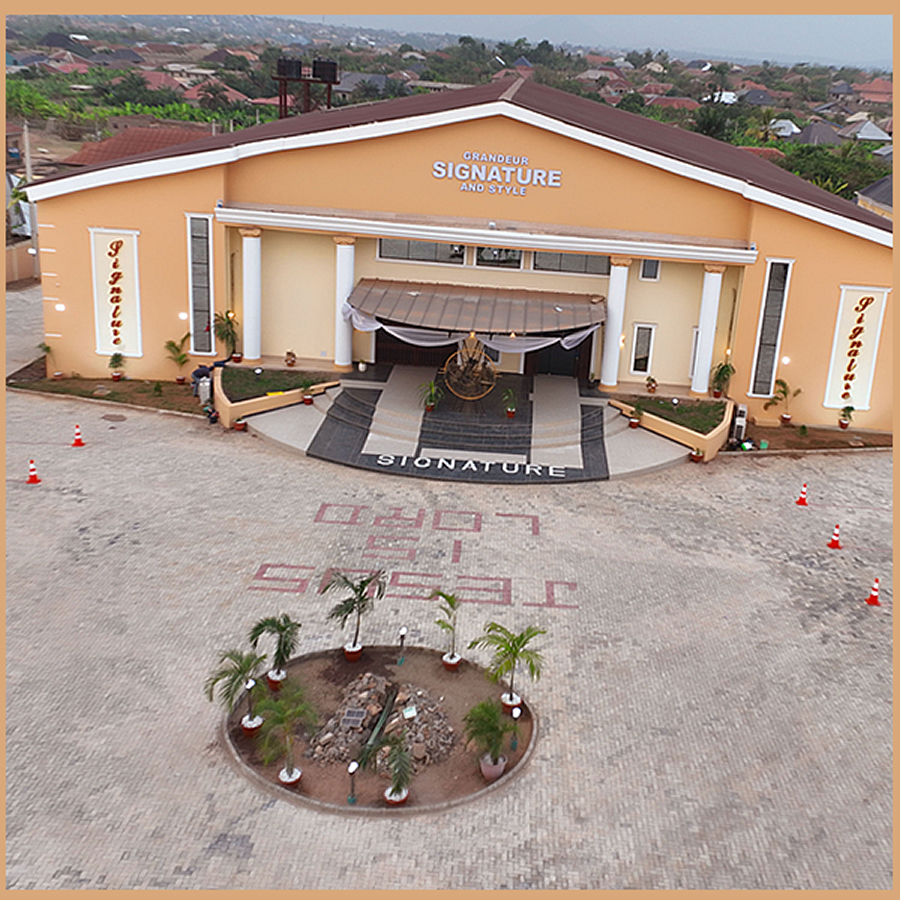
qualities always coveted, but rarely
obtained in the finest space .
and a perfect view to see and capture
for memories that lingers.
appealing and enjoyable atmosphere,
rather than solely focusing on functionality
Our Cutting Edge Facilities
From the vibrant ground level and friendly environments to the terraces, balconies, and beautiful halls, we offers
an array of amenities …
- 2500-Seater Banquet Hall with High Tech Stage Lighting
- Fully Furnished 200-Seater Mini Hall/Meeting Room
- Beautiful Flowered Landscape
How we stand out
Flexible, Contemporary Spaces
2500-Seater Banquet Hall with High Tech Stage Lighting & Fully Furnished 200-Seater Mini Hall/Meeting Room & Furnished Kitchenette
Top Notch Security
24-hour Security Complimented with Full CCTV Coverage at every angle.
Steady power
Dedicated 200KVA Personal Transformer 165KVA Generator as an Alternative Power Source, 10KVA inverter and bank of batteries.
We’re Here To Make Your Events Successful
Availability of 4 Units of 85-inch Google T.V & Excellent and Functional Air Conditioning System
Human-Centered Design Friendly Spaces
VIP Chairs for VIP Guests, Chiavari Chairs, Banquet Chairs and Banquet tables & Wheel Chair Accessible Stage
Easy Flow and cold
6400-Litres Crate Cooling Chest Capacity & Continuous Availability of Water in rest & Changing Room
The gracious entry foyer leads to the main auditorium that emits beauty on sight and aims to capture your guests’ hearts.
- FLOOR NO Ground
- Seats 1800
- TOTAL AREA, SQ.M. 398.50
- Wheel Chair Access YES
- Entry Door 6
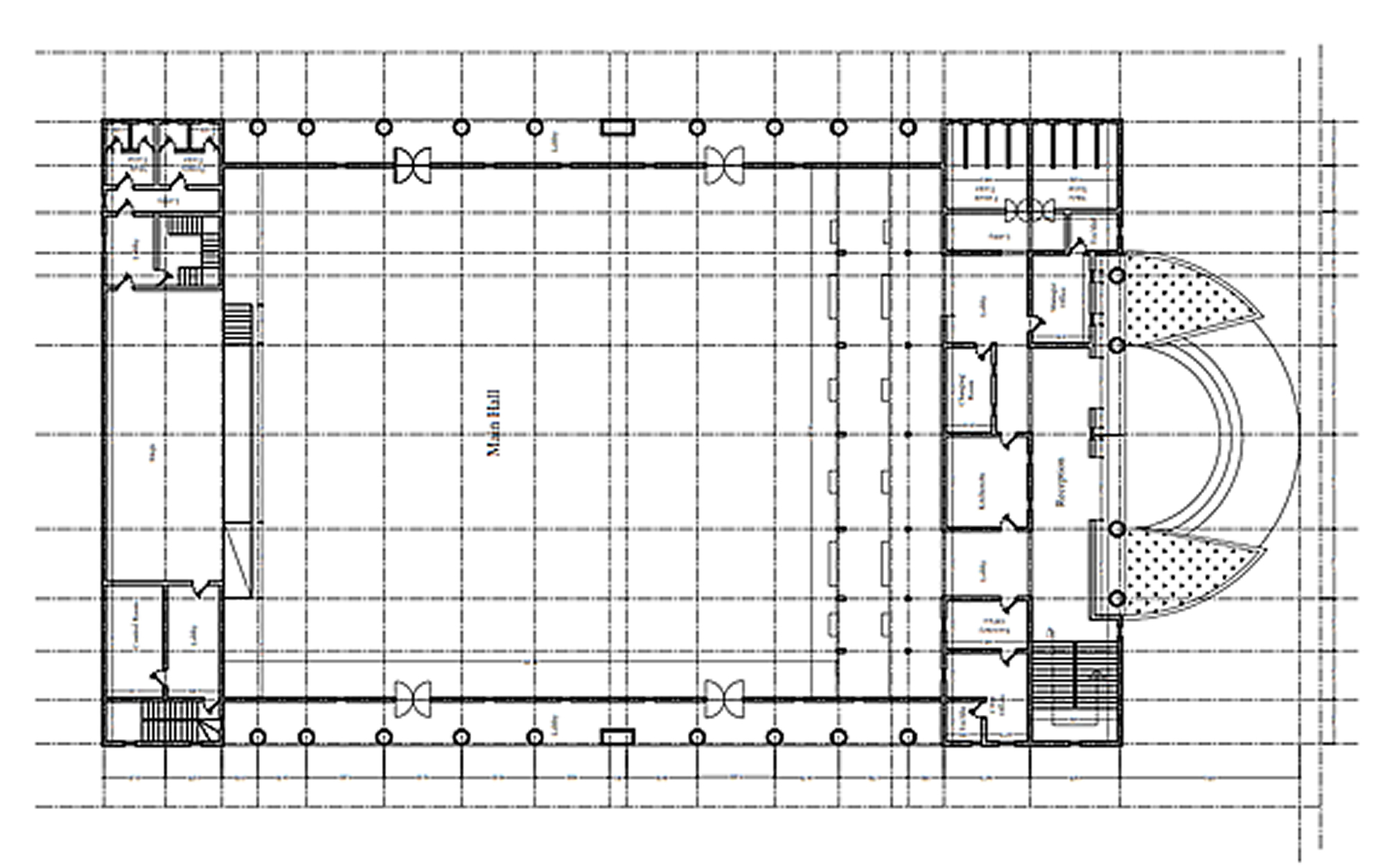
Beauty and space with extra, just for a better view and greater capture of memories created with a sky view from this floor.
- FLOOR First
- seats 700
- TOTAL AREA, SQ.M. 345.50
- Access 2 Staircase
- Open Center Yes
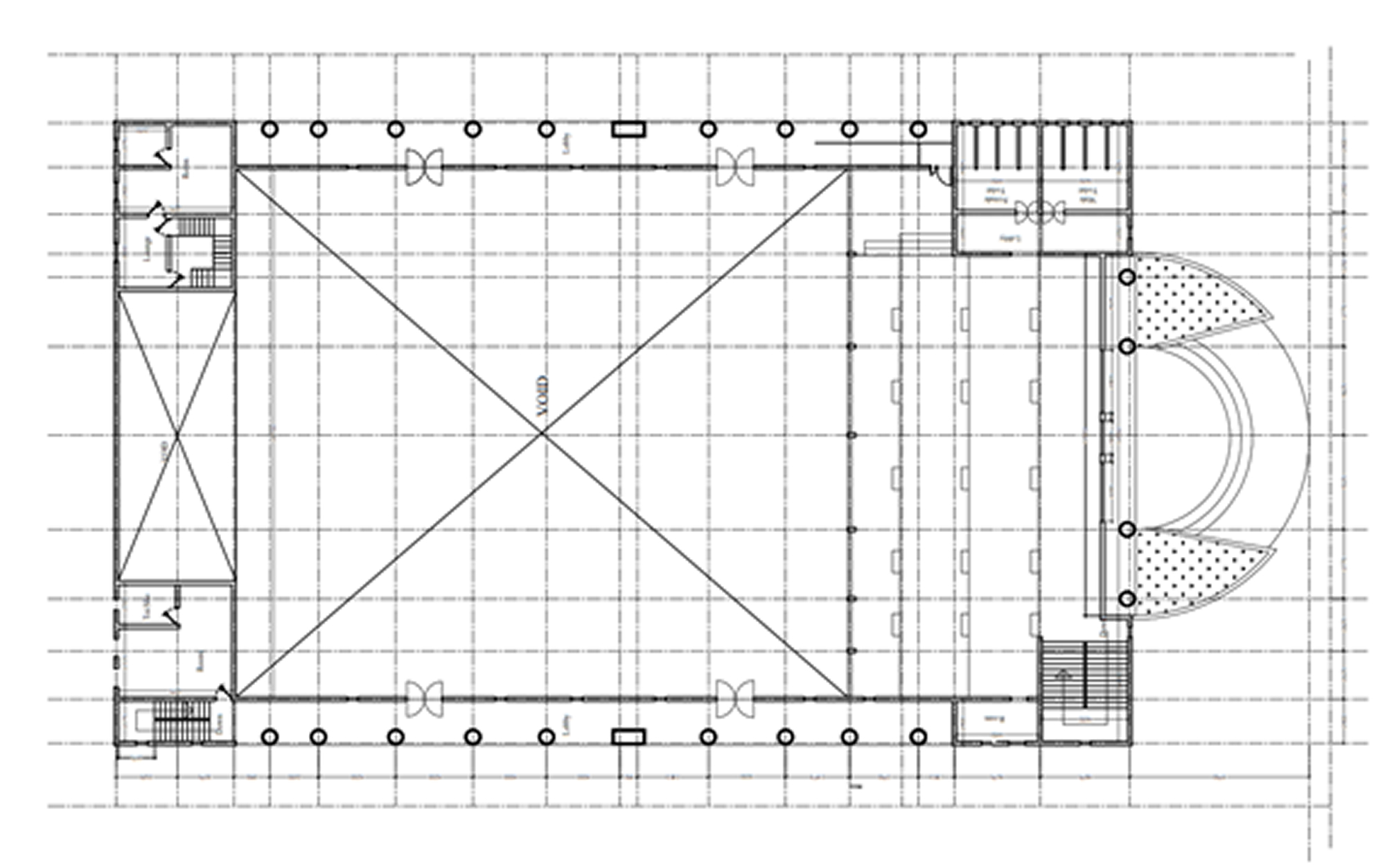
Car Space A caters for early guests and event owners, dignitaries, and other invited etc. With Security and CCTV, you have no worries
- Car Park Main
- No 350
- TOTAL AREA, SQ.M. 145.50
- PARKING YES
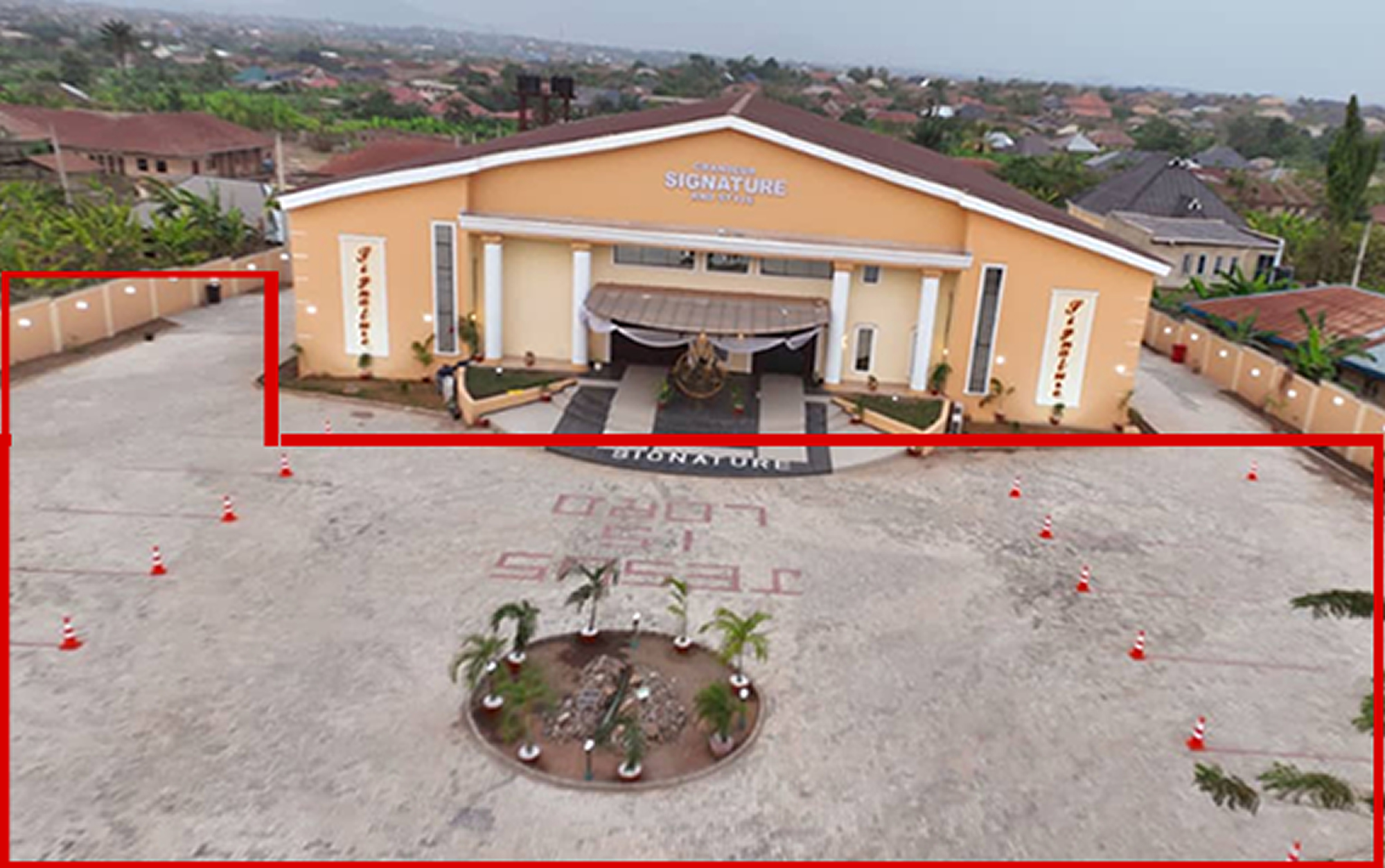
Car Space B caters for additional guests to make your entry and exit smooth and easy, this also with Security and CCTV, you have no worries
- Car Park B
- No 120
- TOTAL AREA, SQ.M. 104.50
- PARKING Yes
